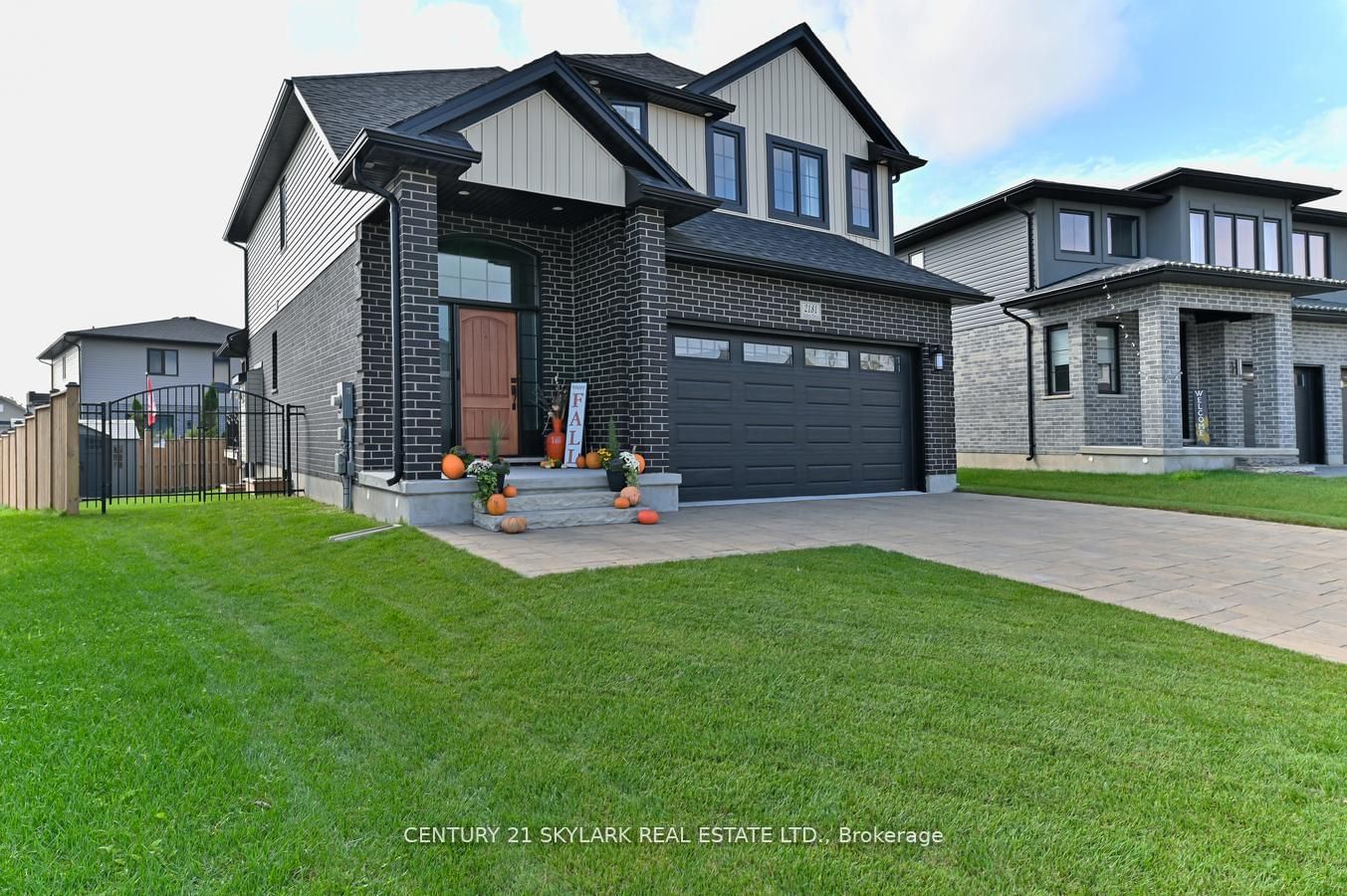$949,959
$***,***
3+1-Bed
4-Bath
Listed on 3/13/24
Listed by CENTURY 21 SKYLARK REAL ESTATE LTD.
Stunning 3+1 bedroom home on a pie-shaped lot. This 2,426 square foot home, offers an oversized master bedroom with extra deep walk-in closet, make-up vanity and large ensuite with quartz countertops. The spacious modern-classic design boasts custom shelving and window coverings, a covered custom-built maintenance-free composite deck with an enormous electronic retractable awning, creating a private sunroom feel. The stunningly finished basement with additional bedroom and 3-piece bathroom is packed with upgrades including a wet bar with LED shelving, large electric fireplace and quartz countertops.
Fridge, Stove, Micro, Dishwasher, Washer & Dryer. R/I for Hot tub in Backyard, R/I CVAC, R/I EV Charger in Garage. All Elfs, All Window Coverings & Blinds, Mirrors in Washrooms. Tv Mounts, CAC, Shed, Awning.
To view this property's sale price history please sign in or register
| List Date | List Price | Last Status | Sold Date | Sold Price | Days on Market |
|---|---|---|---|---|---|
| XXX | XXX | XXX | XXX | XXX | XXX |
X8139750
Detached, 2-Storey
8+2
3+1
4
2
Attached
4
Central Air
Finished
Y
Brick, Vinyl Siding
Forced Air
Y
$6,326.85 (2023)
30.74x11.77 (Metres) - Rear 21.51 M ; Longest Depth 33.051 M
